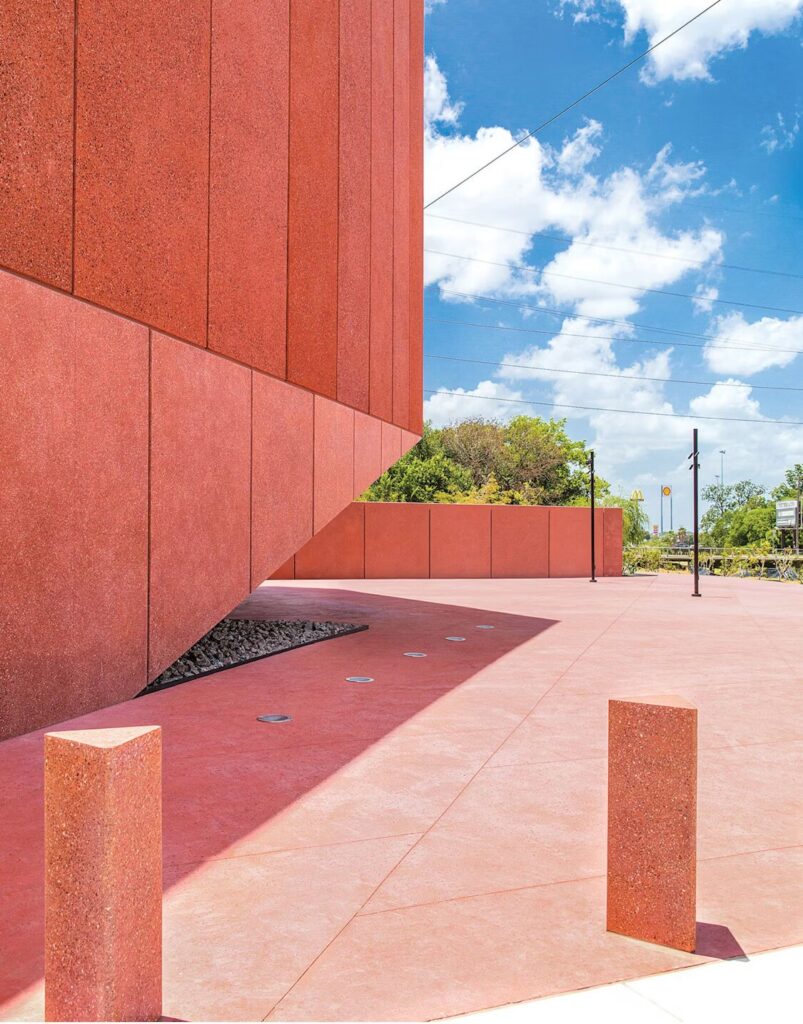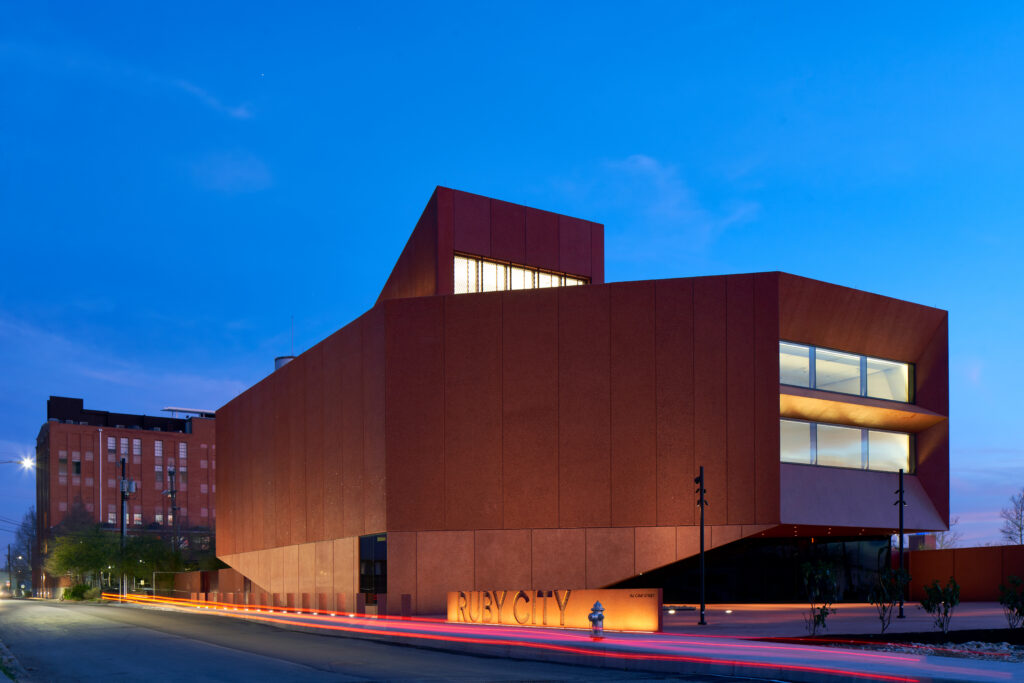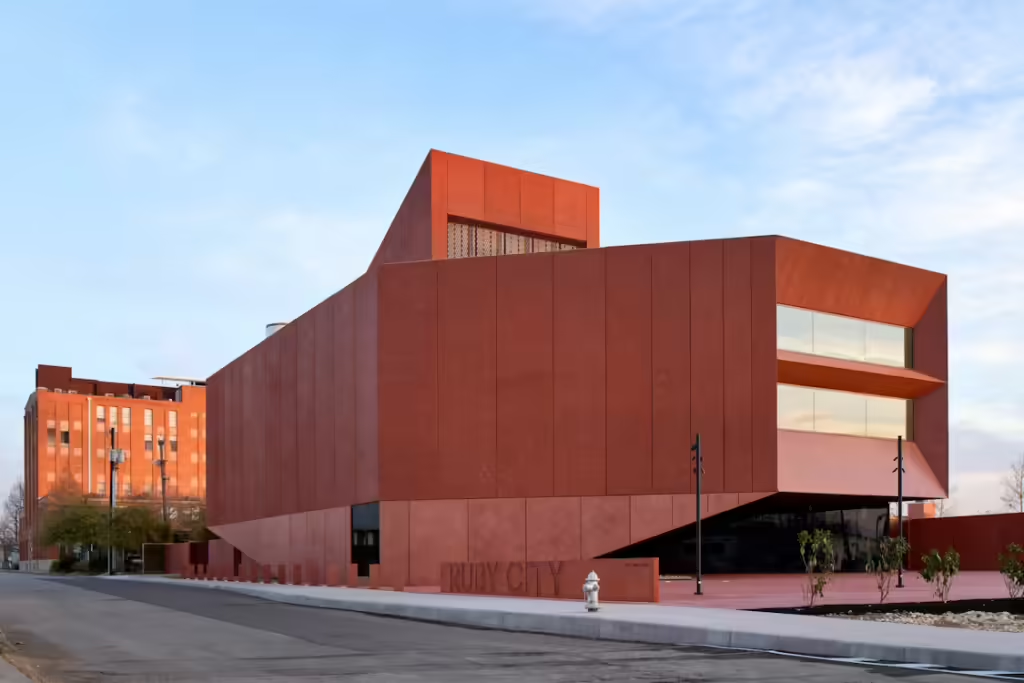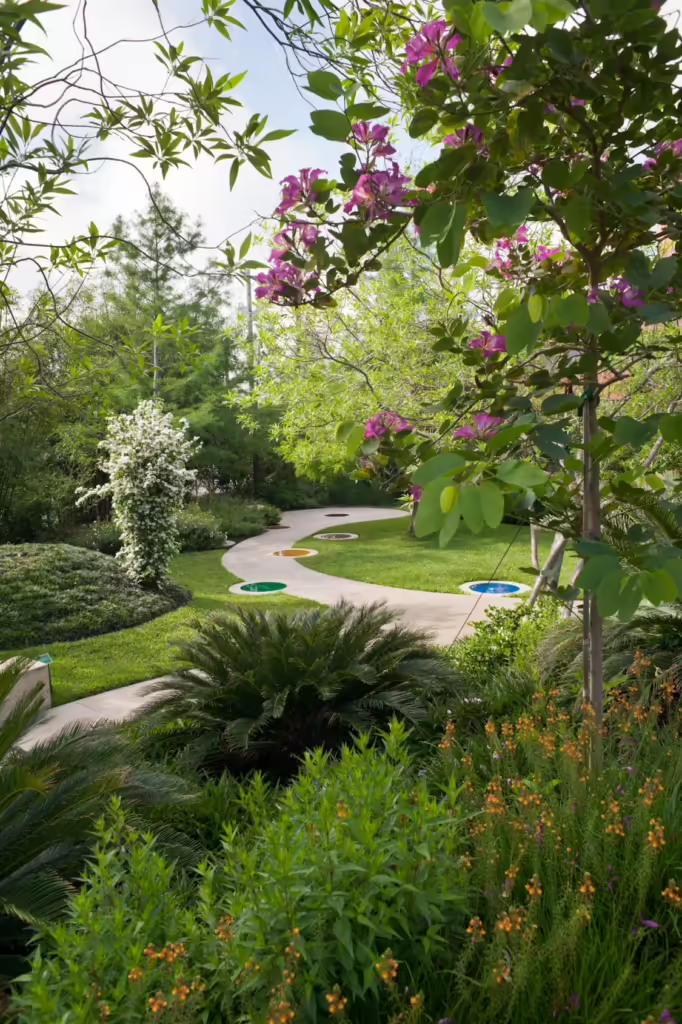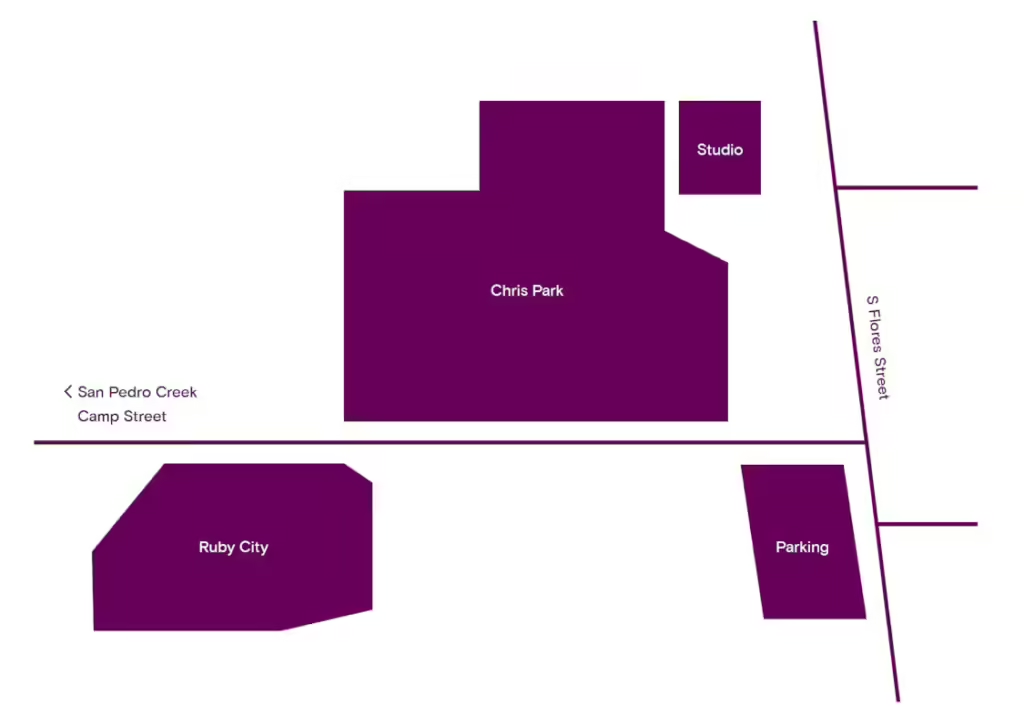
ABOUT THE BUILDING

LINDA'S DREAM DRAWING
With that goal in mind, a sparkling crimson building appeared to Linda in her sleep and then using colored pencil, she sketched the fanciful image. She shared this work with, at that time a little-known architect, Sir David Adjaye OBE whom she had met the year before through artist and longtime friend Sir Isaac Julien CBE. The drawing served as Adjaye’s architectural brief, or concept for the building. Before her passing on July 2, 2007, Linda met with the architect on his site visit and the two sketched ideas for the building. In the aftermath of Linda’s death, a global economic recession necessitated the Foundation postpone construction of the building until 2017 when ground was broken.
Ruby City opened to the public on October 13, 2019 with accolades. Its final design incorporates sparkling red (Linda’s favorite color), bold forms, a multi-pitched roofline and an ascension into the spaces, all of which are all rooted in Pace’s drawing and vision. The building is, as Adjaye stated, “a collage of the drawing she did” and “a meditation on all she wanted—a podium with a shining city on a mound with a set of pavilions with an articulated roof….” Adjaye’s innovative and award-winning design used her vision literally yet infused it with his own unique concepts and references the past and an imagined future.


NOTABLE ASPECTS OF THE BUILDING
The exterior of Ruby City is comprised of red precast concrete panels fabricated in Mexico, using native red soil, and transported on trucks to San Antonio. The panels come in four different surfaces. While the lower panels of the building are buffed to a high polish, the upper panels are more roughhewn and embedded with red glass and mica that shimmer under the Texas sun.
Before entering Ruby City, visitors encounter the building’s red plaza which is also woven into the design of the San Pedro Creek Culture Park, a linear park that honors the creek’s history and incorporates public art.
Visitors cross the blindingly bright sunlit plaza to reach the entrance which is covered by the dynamic overhang of the building. Aesthetic and practical, this cantilevered portion allows visitors’ eyes to adjust to lower light levels, enabling them to immediately experience the art upon entry to the building.
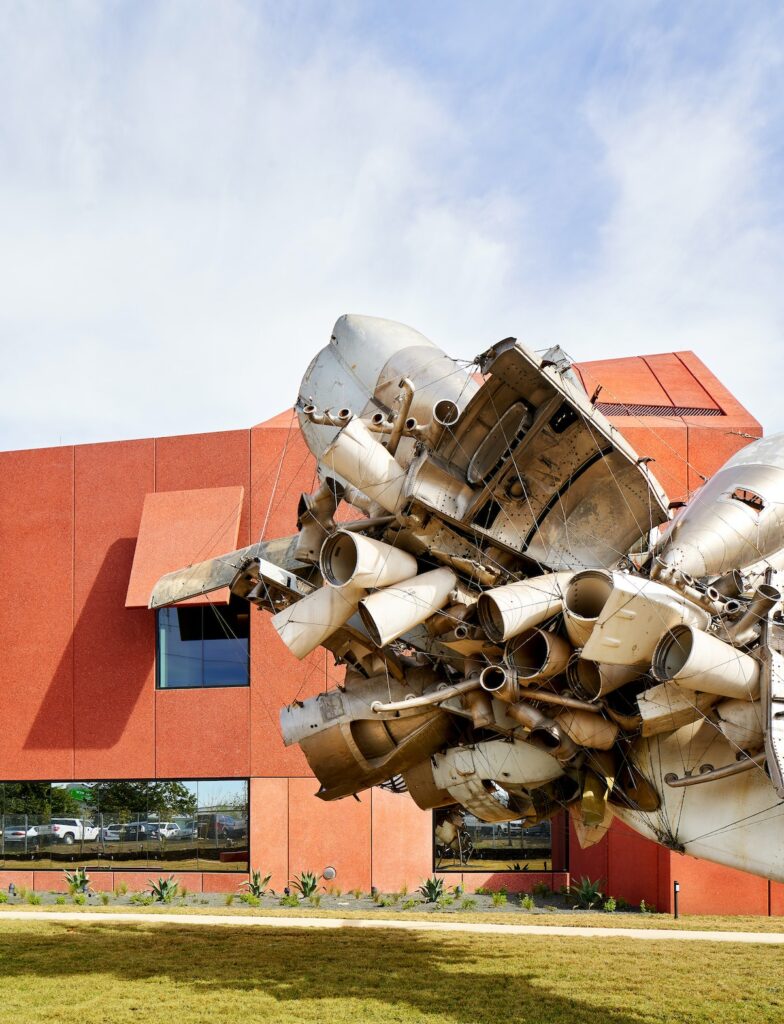

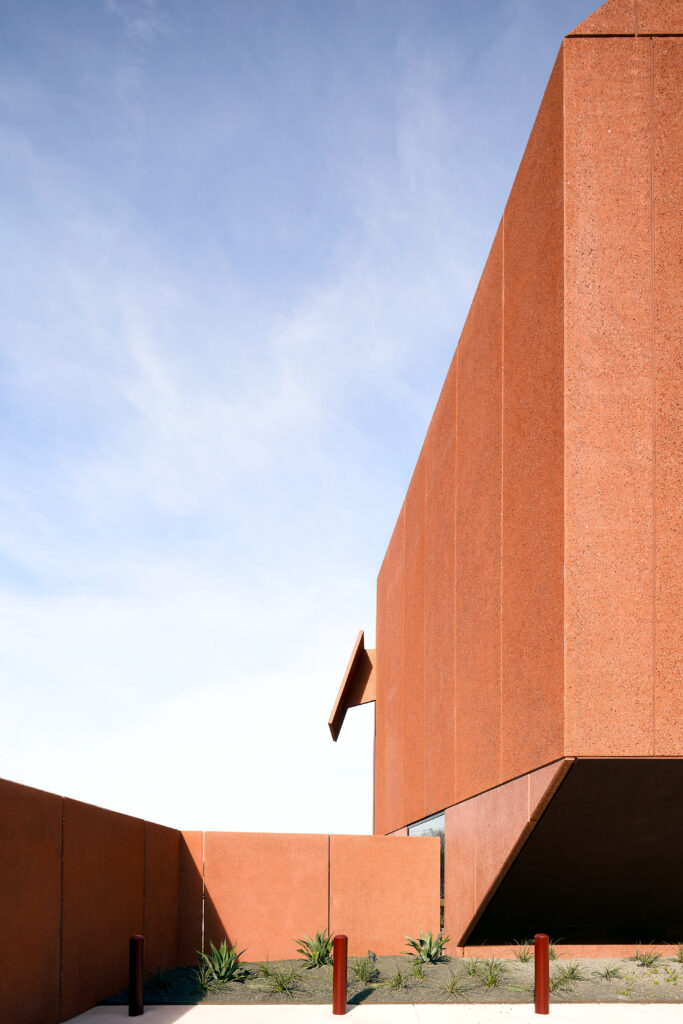
Finding one’s way to the galleries is in itself a reference to entering the transcendent realm of art. The galleries above are accessed by the stairs and following the natural light flowing down from above or ascending via the elevator.
At the top of the stairs, visitors are unexpectedly confronted with the outdoors visible through large windows. The vista through these windows, along with built in seating create a biographical or “memorial” space dedicated to Linda.
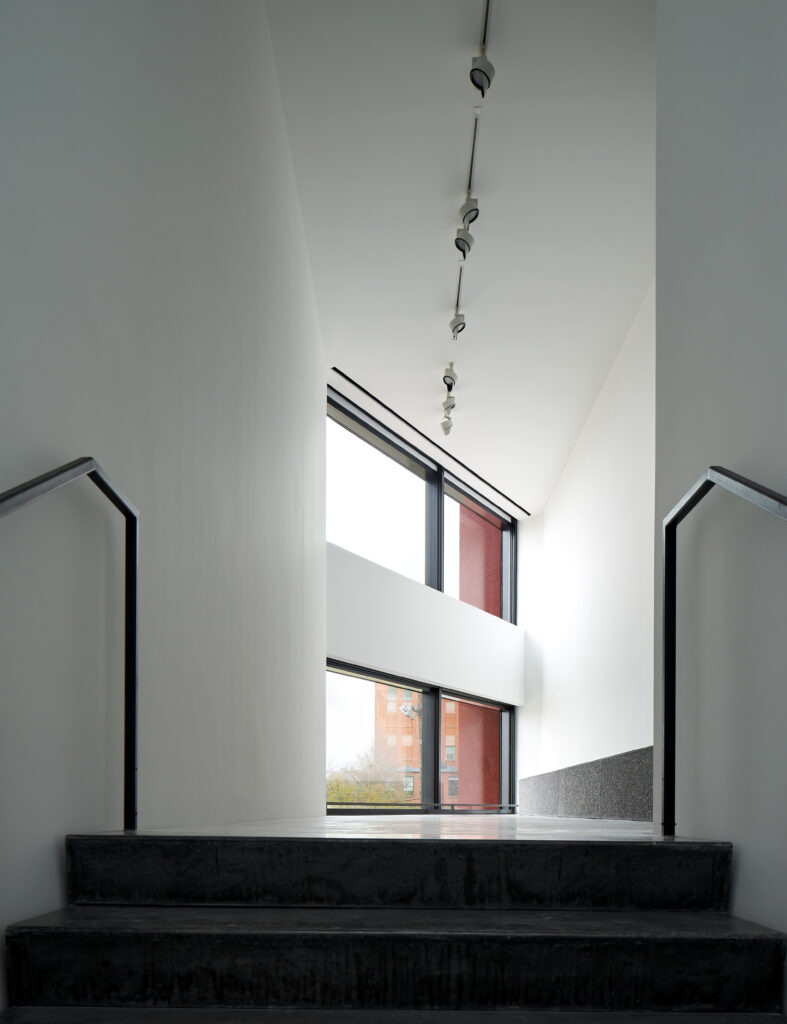

Here, visitors can see the large red brick building on the right which Linda purchased and renovated into condos. She lived in the top two floors with much of the art currently on view at Ruby City, installed there in her home. It is now privately owned and no longer part of the Ruby City campus.
Across the street is Chris Park a lush, one-acre park open to the public that is owned and operated by Ruby City. Created in 2005 by Linda it is dedicated to the memory of her late son Chris Goldsbury. Located in the Park is Studio, Linda’s former studio and now another exhibition space programmed by Ruby City.
To the far left, is the skyline of San Antonio, a city Linda was always proud to call home.
And of course, visitors are standing in Ruby City which represents her final wish–to create a building and art center that would serve as a gift to San Antonio, emphasizing artists and their creativity and granting the public access to the best of contemporary art.
The three gallery spaces that make up the building are riffs on different types of artist studios in honor of Linda’s unique ability to coax artists to reveal information or share new or lesser known works of art from the artists with whom she conducted studio visits.

Gallery one with its reference to pitched roofs is a play on a shed or co-opted room in the house utilized as a studio.
The set of high windows and walls in the second gallery refer to a repurposed industrial building divided into studios.

The third space mimics a purpose-built contemporary studio with floor to ceiling windows that look out onto the city skyline and allow loads of natural light. This gallery can also function as a black-box theater suitable for screening digital video works.
Missions, of which there are five examples in San Antonio, served as a source of inspiration for the building and grounds.
The Ruby City building, free and open to all, sits adjacent to Camp Street, akin to mission churches that were often in a public space and easily accessible.
The sculpture garden, however, is situated behind high walls, much like the historic private living and working quarters of the missions.
The looped pathways through the building and outdoor sculpture garden are a reference to the historic walkways of monasteries and churches. These infinite pathways meant individuals began and ended in the same place. Here at Ruby City visitors may go up one set of stairs and down another, both of which connect in the lobby.
The sculpture garden pathway more obviously conveys this idea of infinitude with its circular shape.
This looped pathway was also historically associated with instilling a meditative sensibility, another element Ruby City might encourage in visitors.
ABOUT THE ARCHITECT
Since establishing Adjaye Associates in 2000, Sir David Adjaye OBE has crafted a global team that is multicultural and stimulated by the broadest possible cultural discourse. The practice has studios in Accra, London and New York with work spanning the globe. The practice’s most well-known commission to date, the Smithsonian National Museum of African American History and Culture (NMAAHC), opened in 2016 on the National Mall in Washington, DC and was named “Cultural Event of the Year” by The New York Times. The firm has received widespread recognition for its contributions to architecture. Adjaye was announced the winner of the 2021 RIBA Royal Gold Medal, considered one of the highest honors in British architecture for significant contributions to the field internationally.
